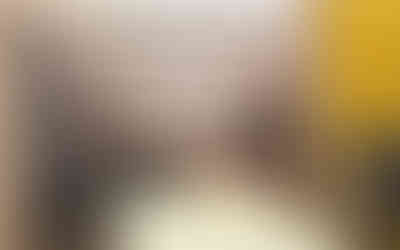The Salvation Army - Nunhead
- Mar 13, 2025
- 1 min read
Updated: Mar 15, 2025
Location: Nunhead, London
Services: Interior Design, Graphic Design
Status: Complete
Sector: Community
People: The Salvation Army
Proposed sketch visuals
The refurbishment of a disused hall into a multi-functional space for the community
The Nunhead Salvation Army space is now a vibrant, multi-functional hub for the community. The ground floor, with its charity shop and café, already served as the heart of the area, and the first-floor hall, previously used for storage, is transformed into a flexible venue for a variety of events—from birthday parties to art galleries to youth clubs. To maximise this potential, careful attention was given to the furniture selection, layout, and colour scheme. The space became versatile, with modular, movable furniture and a layout that could easily be adapted for different purposes. A neutral colour palette with bold accent tones and natural elements helped create a welcoming atmosphere.
Plan of the space showing flexibility and the initial mood board for the project.
Our colour palette was inspired by the Salvation Army brand colours and was used to highlight key areas of the space. By introducing both permanent and flexible zones, we created a space with a clear purpose. The rear area was transformed into a kitchen, the storage rooms were converted into meeting rooms, and the return space was turned into a quiet zone. A layer of thoughtful graphics finished the space and aided with navigation. While large domed acoustic pendants enhanced the double-height ceiling, adding both style and sound quality to the space.
Existing photographs
In construction site photographs

The completed space was used as part of the Nunhead Art Trail

























Comments